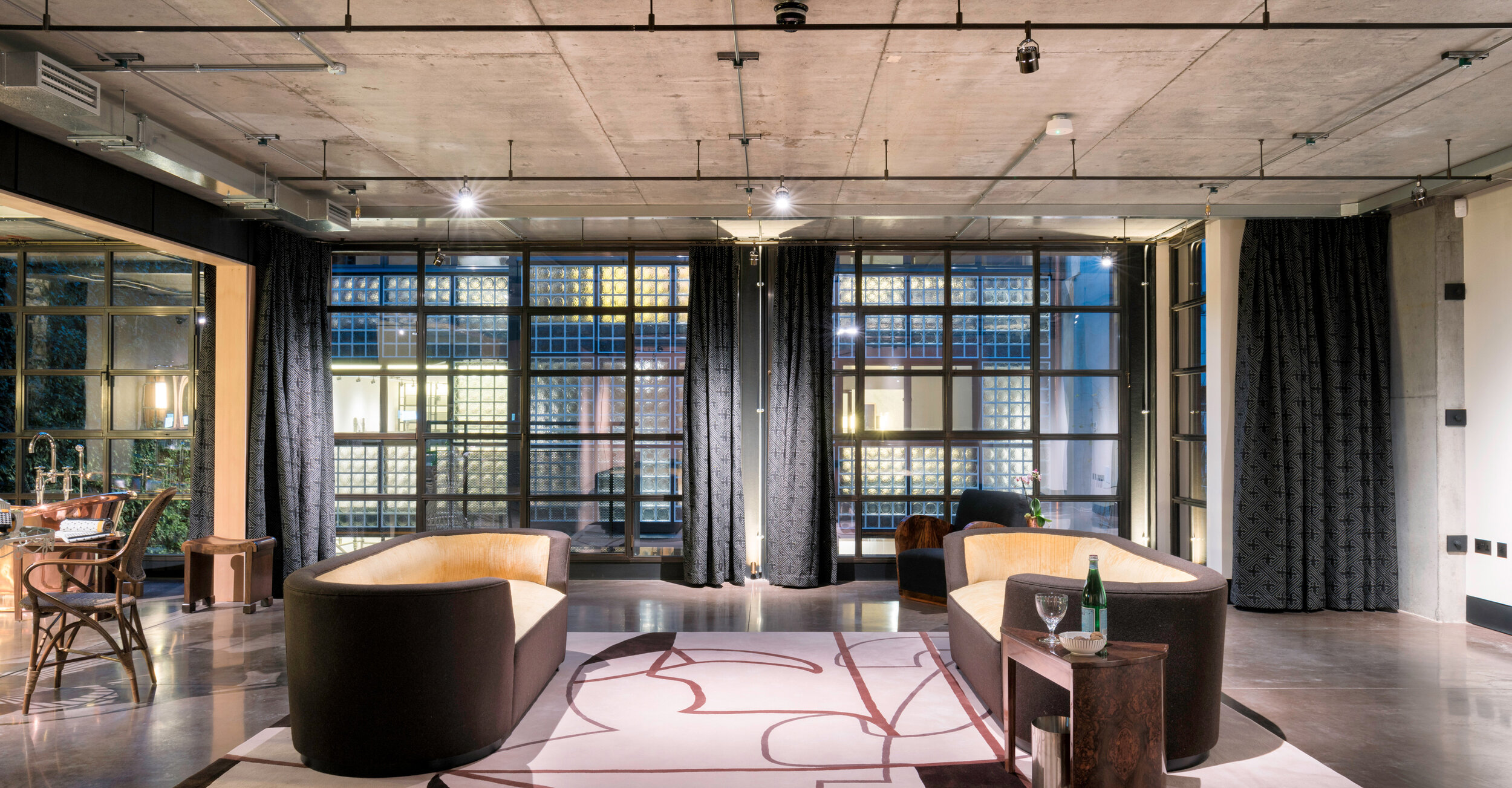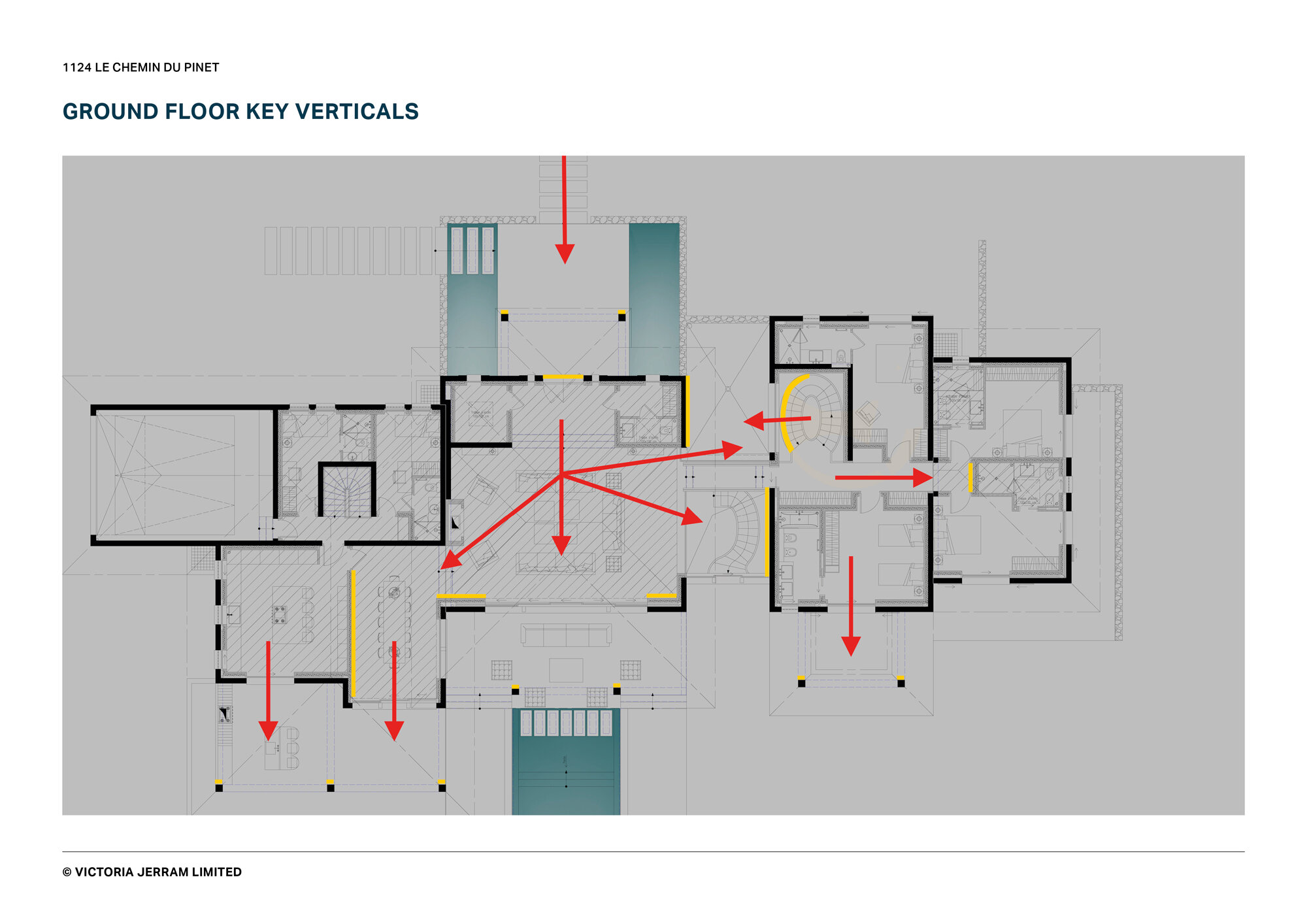
About
Victoria Jerram Limited is an architectural lighting design consultancy founded a decade ago by Victoria Jerram.
We create lighting designs for multiple sectors from residential and hospitality through to commercial and landscape, working across a range of architecture from new builds to the refurbishment of listed buildings. We have a keen interest in the challenge of complex interior spaces and artworks.
Our extensive product knowledge, understanding of cutting-edge lighting technology and close relationships with some of the world’s best manufacturers and fabricators, enables us to offer specification advice to suit all budgets and timescales.
We work closely with clients, design and construction teams to ensure that our schemes work on every level and across a diverse selection of cultures.
The practice is small and we work with a talented team of architects, interior designers and landscape architects to deliver excellence that has been rewarded by a remarkably high percentage of repeat business.
In addition to a complete lighting design service, we also offer:
Design only advice
Consultancy on challenging spaces in need of lighting solutions
Development of bespoke lighting for art installations
Victoria Jerram
Victoria Jerram BEng MSc CEng FIET FSLL
Victoria’s career spans more than 30 years. She began as an electronic engineer in the Research Science sector. She gained an MSc in Computer Engineering and achieved Chartered Engineer status in 1995 with the Institute of Engineering and Technology (IET).
Inspired by light artist James Turrell, and lighting designer Sally Storey, Victoria moved into lighting design, and was awarded another MSc with Distinction from the UCL Bartlett School of Architecture in 2006. She worked at Equation Lighting, becoming Associate Director at giaEquation. Previous projects include The Royal Welsh College of Music and Drama, Angel Building, Royal Savoy Lausanne, Burgenstock Resort Lucerne and Burberry Headquarters.
The Process
All our projects are meticulously planned and correspond directly to the RIBA architectural stages. This allows us to co-ordinate seamlessly with architects, interior designers, landscape designers and construction team members.
While we share similarities with these teams, we bring a unique set of skills to a project, namely a deep understanding of:
The emotional and physiological impact of lighting
The relationship between architecture and illumination
The artistic principles of light
The practical needs of occupants
Lighting technology
Stage 1 – Preparation and Brief
Our team will look closely at the brief to ensure that we have a clear understanding of the overall design and the client’s intention. We formulate a lighting scheme that ties in with this and also factor in cost and timescales. Installation methods are also considered at this point.
Stage 2 – Concept Design
We present our initial lighting design ideas with images, diagrams and sketch drawings and are open to any comment or suggestions. A full set of technical drawings will follow with layers of detail added as we progress over the coming stages.
Stage 3 – Developed Design
Once our design has been approved, we further investigate the choices made during the concept stage and will pre-empt any possible challenges with regard to procurement and installation to aid our design of the final scheme.
Stage 4 – Technical Design
The studio draws up the exact scheme with specification and any envisaged technical or construction issues are resolved. Procurement, construction and installation processes are all fully considered and full technical drawings are provided at this stage.
Stage 5 – Construction
We attend site meetings where necessary and Victoria Jerram will co-ordinate between the design team, contractor and manufacturers to ensure that the design is implemented smoothly.
Stage 6 – Handover and Close Out
Victoria oversees room sets and fine-tuning to ensure that the design intention is met on every level. We don’t handover until the client is delighted with the results.







